Lexington Park - Apartment Living in El Cajon, CA
About
Office Hours
Monday through Friday: 9:00 AM to 5:00 PM. Saturday: 9:00 AM to 3:30 PM. Sunday: Closed.
Introducing Lexington Park apartments, a picturesque apartment community set in a courtyard in El Cajon, California. Nestled in tranquillity yet strikingly close to the thrilling energy of San Diego. Conveniently situated on a quick trip from Interstate 8, it provides immediate access to an extensive range of shopping venues, quality schools, and lively entertainment options. It perfectly marries peaceful living with an active lifestyle. With every amenity right at your doorstep, life at Lexington Park is a seamless blend of comfort and excitement.
Our refurbished apartments for rent provide a stylish and comfortable retreat you'll be proud to call home. Choose from our five distinct floor plans, each designed to suit different lifestyles. Each apartment for rent boasts designer touches, including chic two-tone paintwork, sleek stainless steel appliances, and sophisticated granite finishes in the kitchen and bathroom. Selected homes feature laminate flooring and airy atrium windows, adding an extra touch of elegance and spaciousness.
Lexington Park apartments prides itself on its top-tier amenities. Whether you're lounging by our sparkling swimming pool, unwinding in our calming spa, or grilling at our barbecue area, the community caters to every interest. Our committed staff is always ready to provide on-site and on-call maintenance, ensuring a seamless living experience for you. Explore our photo gallery, book your tour today, and seize the opportunity to elevate your lifestyle at Lexington Park in El Cajon, CA.
Check out this week's special pricing!Floor Plans
2 Bedroom Floor Plan
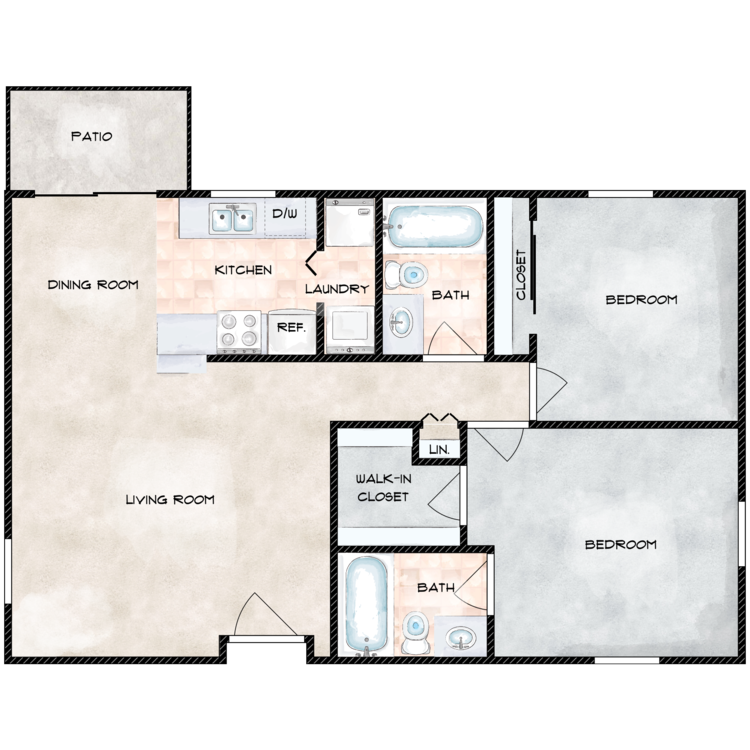
2 Bed 2 Bath Floor Plan B
Details
- Beds: 2 Bedrooms
- Baths: 2
- Square Feet: 880
- Rent: Starting at $2553
- Deposit: $600
Floor Plan Amenities
- Atrium Windows *
- Ceiling Fans
- Designer Cabinetry *
- Dishwasher
- Garbage Disposal
- Granite Finished Counters *
- Elegant Window Coverings
- Hardwood Floors *
- Washer and Dryer in Home
- Large Frost-free Refrigerator
- Mirrored Closet Doors *
- Private Balcony or Patio
- Separate Dining Area
- Stainless Steel Appliances *
- Stylish Two-tone Paint Scheme *
* In Select Apartment Homes
Floor Plan Photos
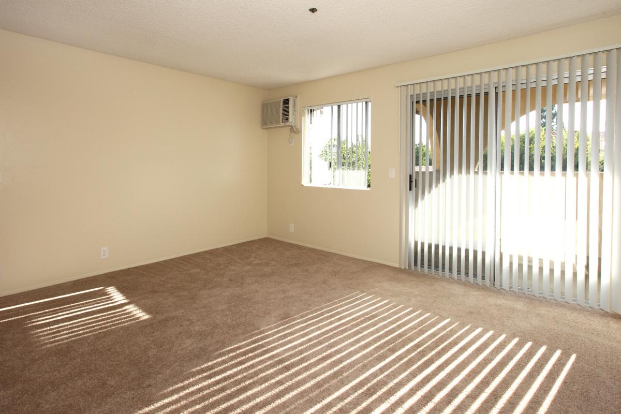
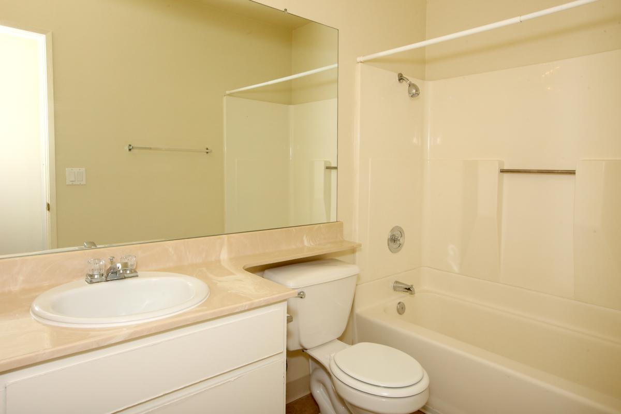
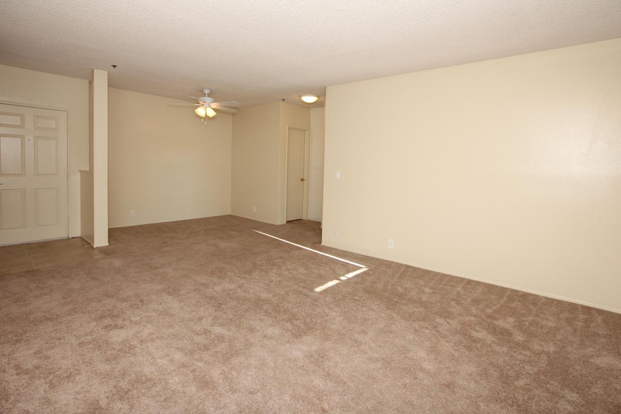
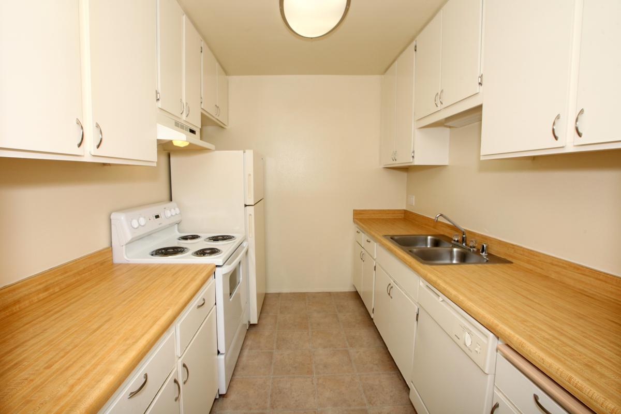
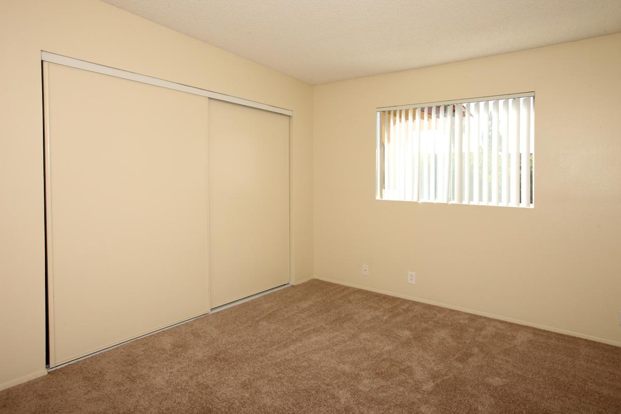
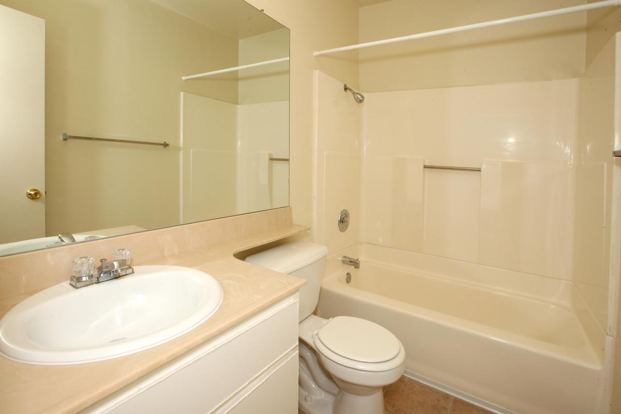
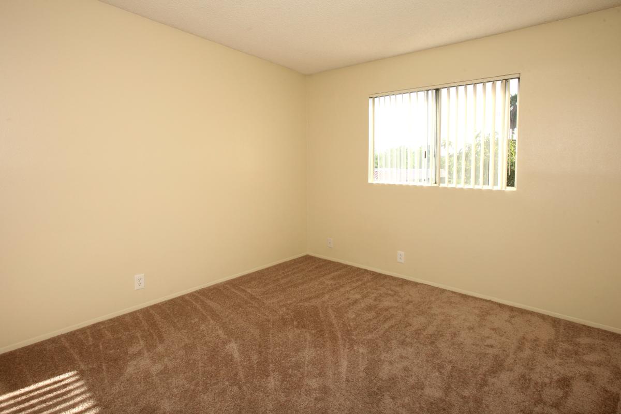
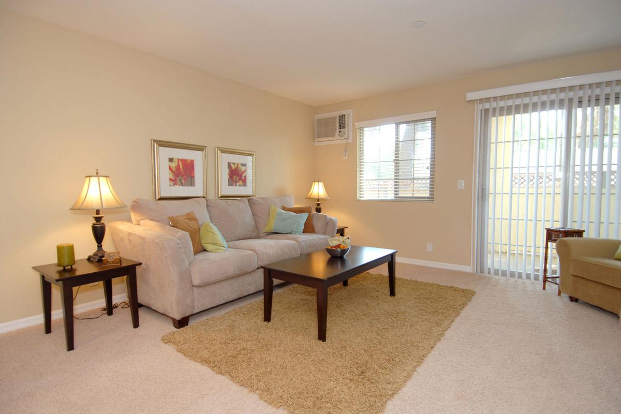


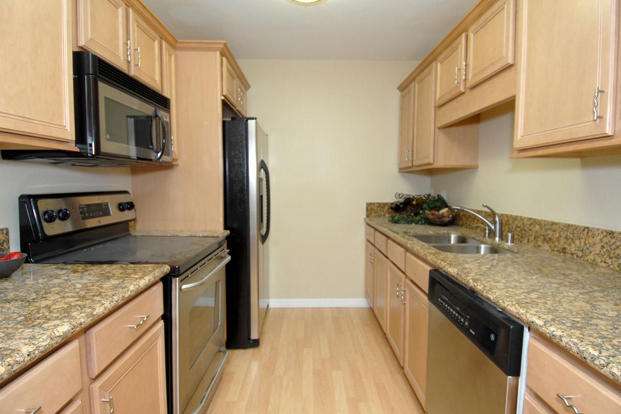
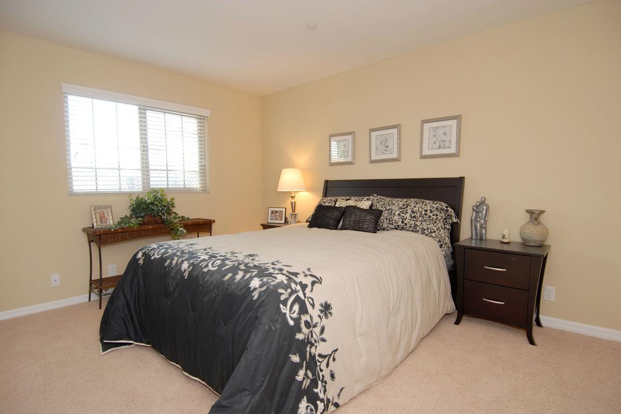
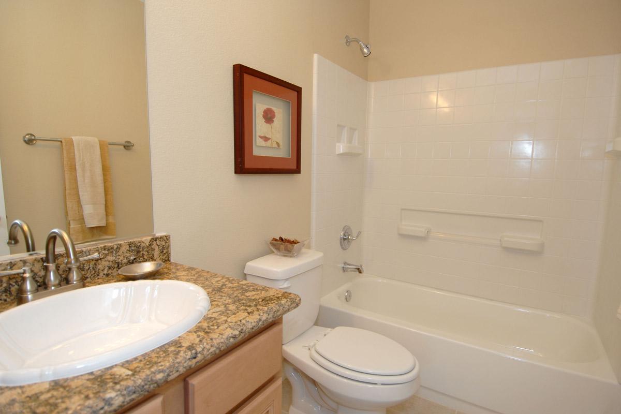
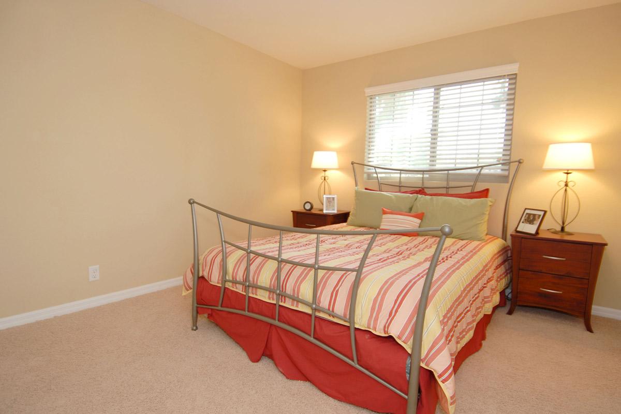
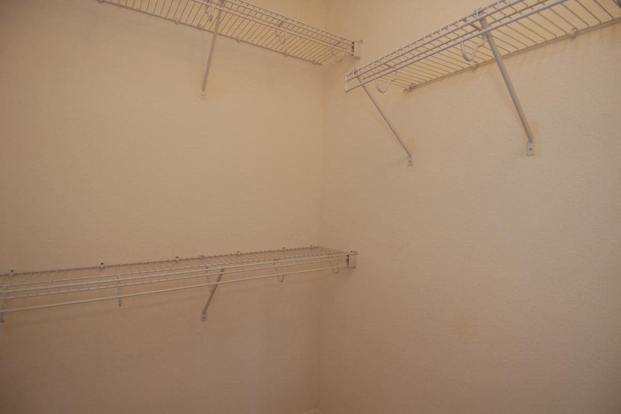
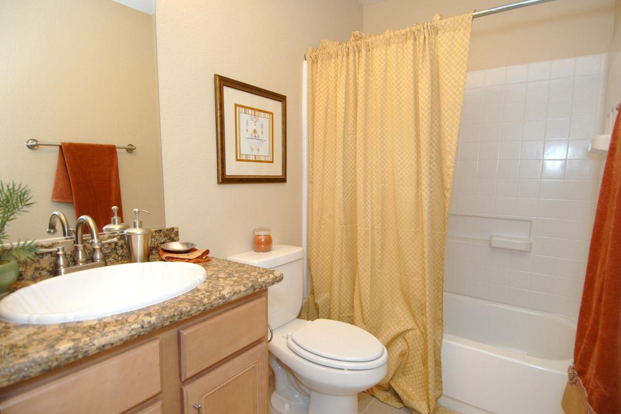
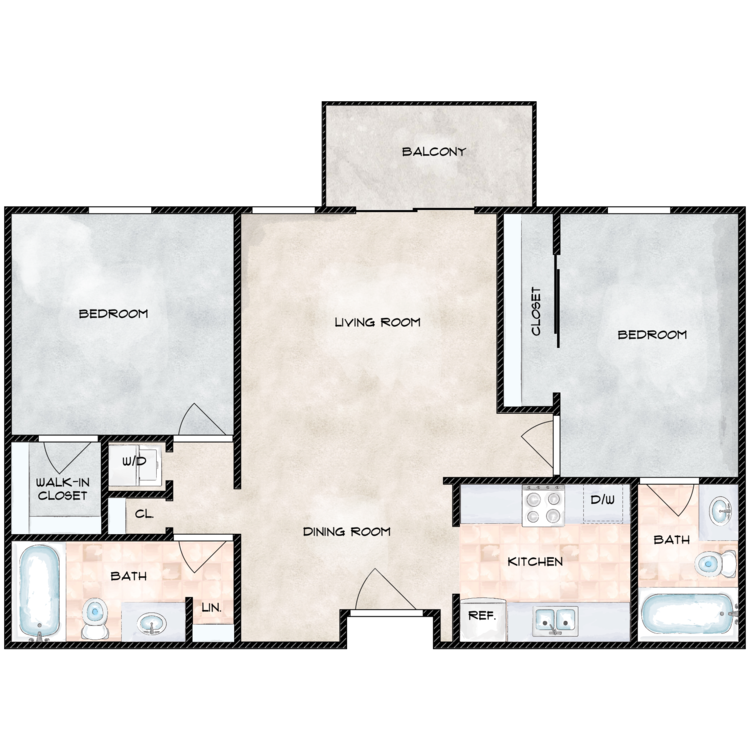
2 Bed 2 Bath Floor Plan C
Details
- Beds: 2 Bedrooms
- Baths: 2
- Square Feet: 885
- Rent: Starting at $2540
- Deposit: $600
Floor Plan Amenities
- Atrium Windows *
- Ceiling Fans *
- Designer Cabinetry *
- Dishwasher
- Garbage Disposal
- Granite Finished Counters *
- Elegant Window Coverings
- Hardwood Floors *
- Washer and Dryer in Home
- Large Frost-free Refrigerator
- Mirrored Closet Doors *
- Private Balcony or Patio
- Separate Dining Area
- Air Conditioning
- Assigned Parking
- Stainless Steel Appliances *
- Beautiful Landscaping
- Stylish Two-tone Paint Scheme *
- Chandelier and Separate Dining Room
- Elevator *
- Easy Access to Freeways and Shopping
- Built-in Microwave *
- Gated Access *
- Modern Glass-top Stove and Self Cleaning Oven *
- On-site and On-call Maintenance
- Picnic Area with Barbecue
- Shimmering Swimming Pool
- Soothing Spa/Hot Tub
- Walk-in Closets
* In Select Apartment Homes
Floor Plan Photos
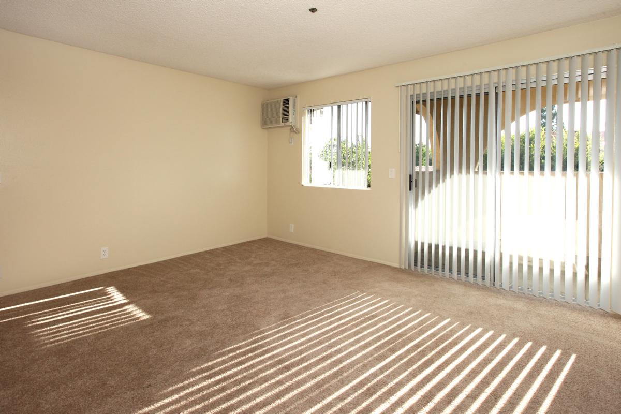
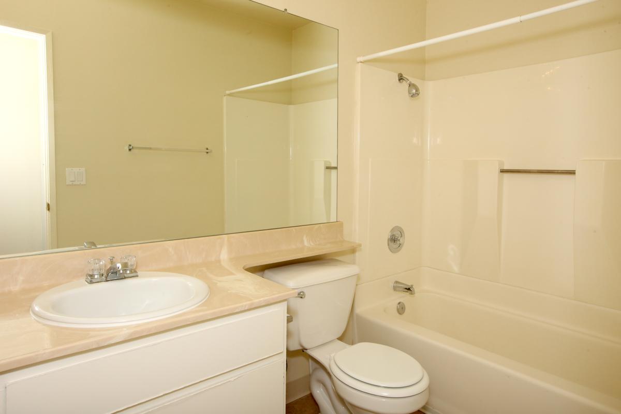
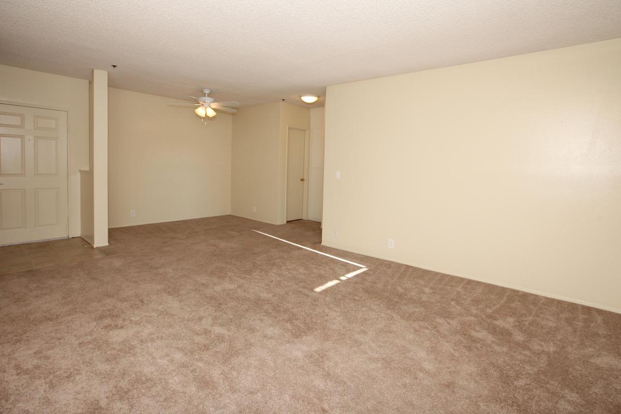
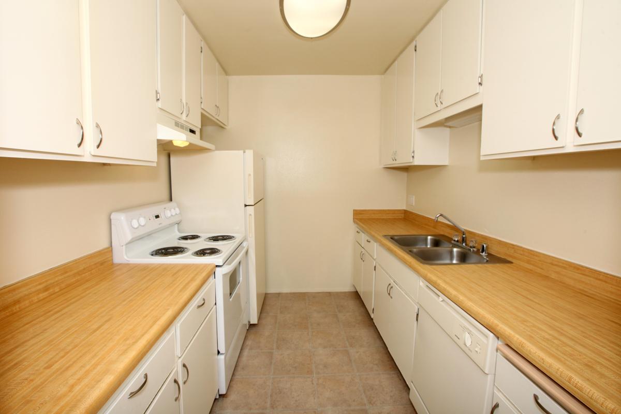
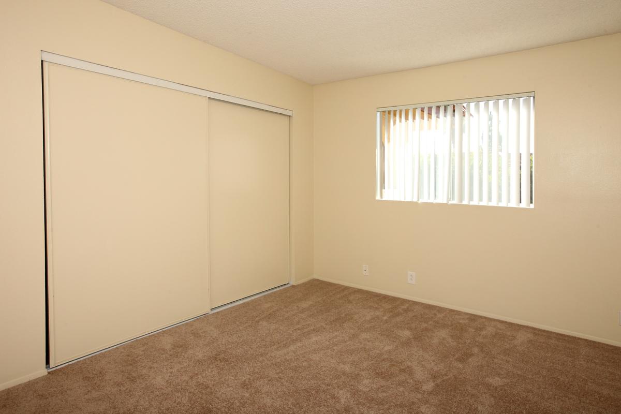
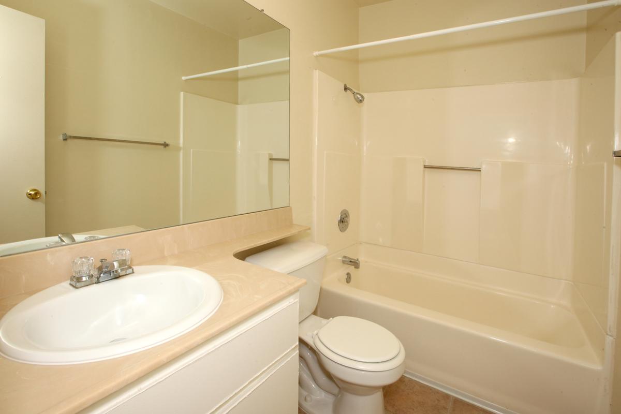
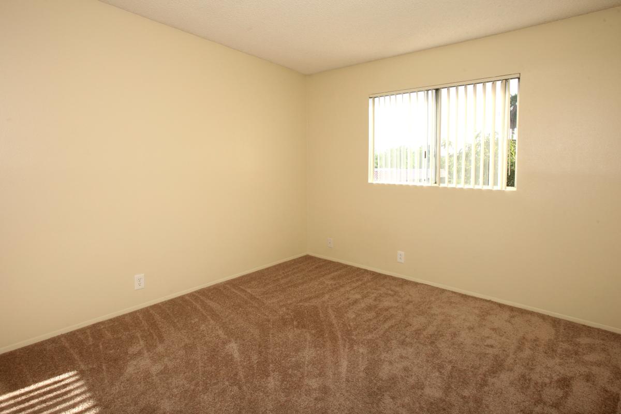
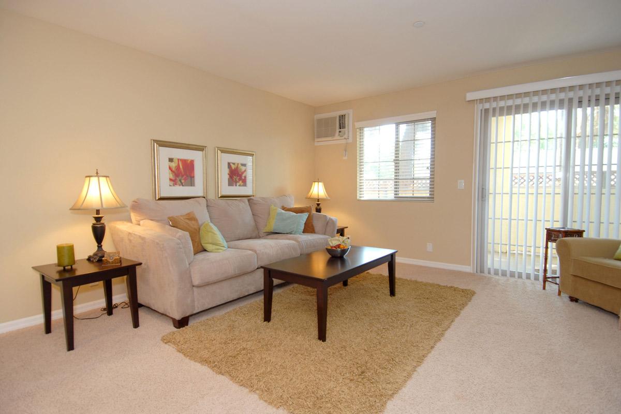


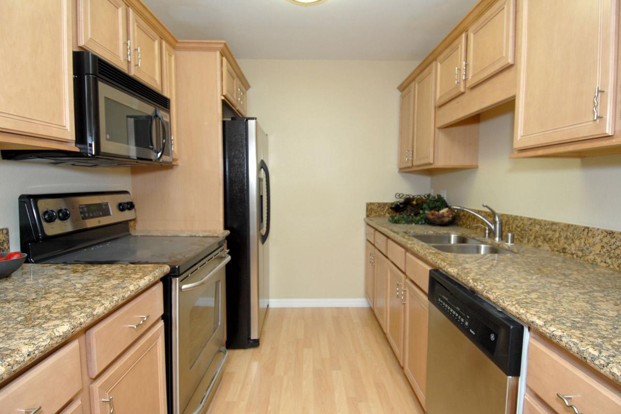
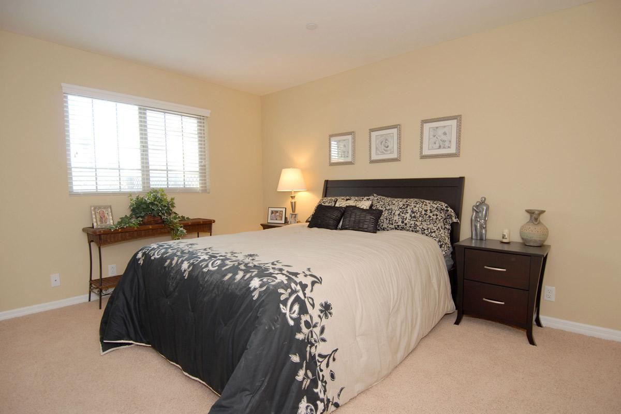
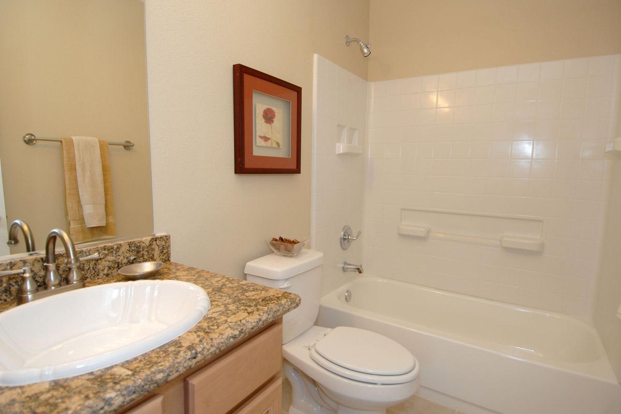
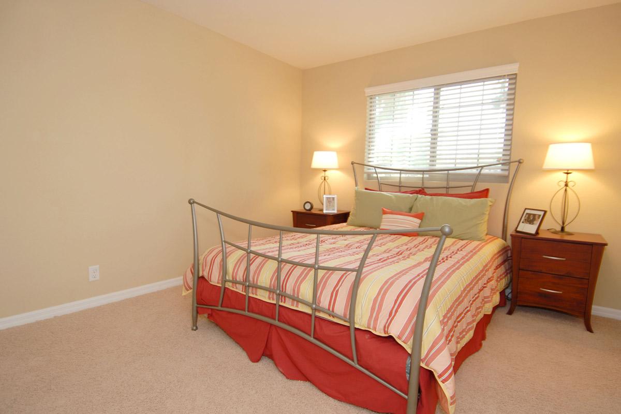
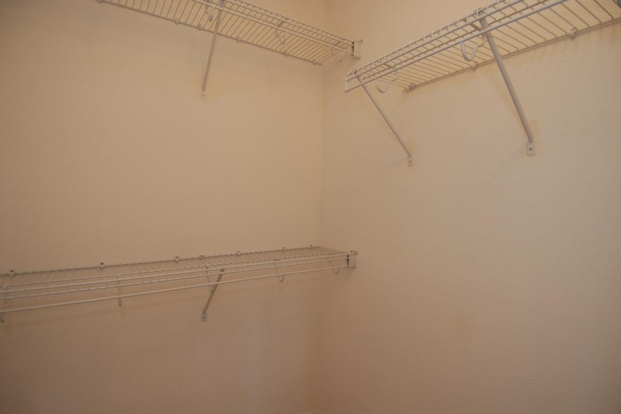
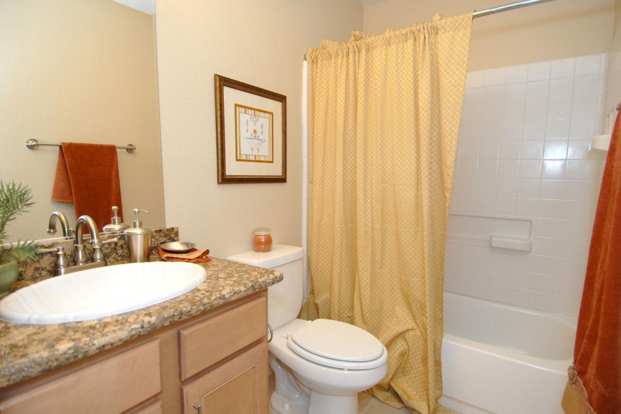
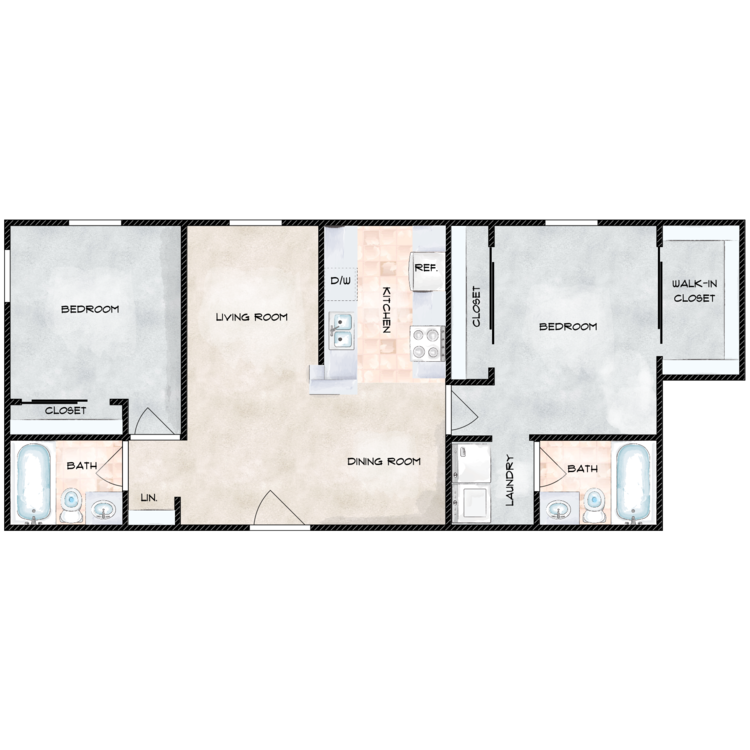
2 Bed 2 Bath Floor Plan D
Details
- Beds: 2 Bedrooms
- Baths: 2
- Square Feet: 900
- Rent: Starting at $2193
- Deposit: $600
Floor Plan Amenities
- Atrium Windows *
- Ceiling Fans
- Designer Cabinetry *
- Dishwasher
- Garbage Disposal
- Granite Finished Counters *
- Elegant Window Coverings
- Hardwood Floors *
- Washer and Dryer in Home
- Large Frost-free Refrigerator
- Mirrored Closet Doors *
- Private Balcony or Patio
- Separate Dining Area
- Stainless Steel Appliances *
- Stylish Two-tone Paint Scheme *
* In Select Apartment Homes
3 Bedroom Floor Plan
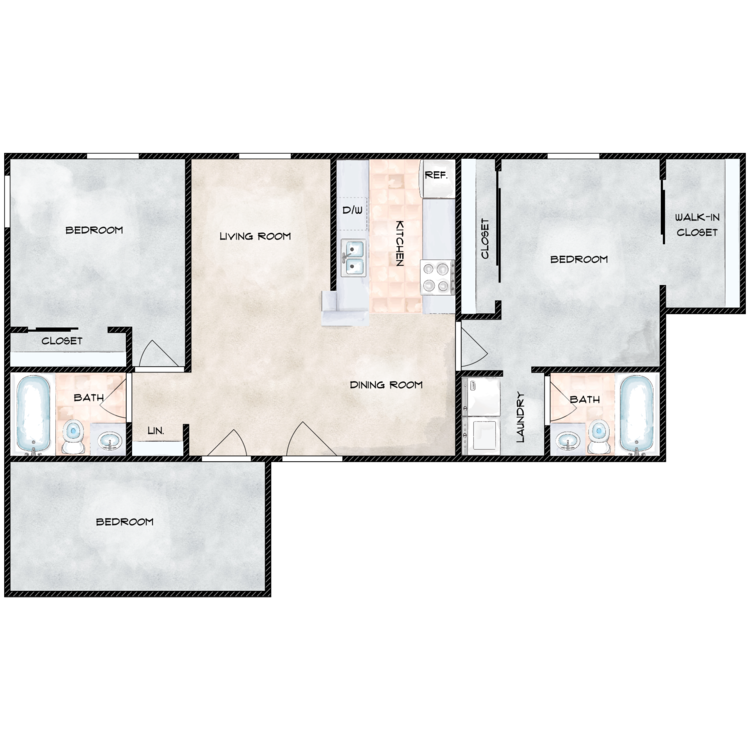
3 Bed 2 Bath Floor Plan E
Details
- Beds: 3 Bedrooms
- Baths: 2
- Square Feet: 1000
- Rent: Starting at $2842
- Deposit: $800
Floor Plan Amenities
- Atrium Windows *
- Ceiling Fans
- Designer Cabinetry *
- Dishwasher
- Elegant Window Coverings
- Garbage Disposal
- Granite Finished Counters *
- Hardwood Floors *
- Washer and Dryer in Home
- Large Frost-free Refrigerator
- Mirrored Closet Doors *
- Private Balcony or Patio
- Separate Dining Area
- Stainless Steel Appliances *
- Stylish Two-tone Paint Scheme *
* In Select Apartment Homes
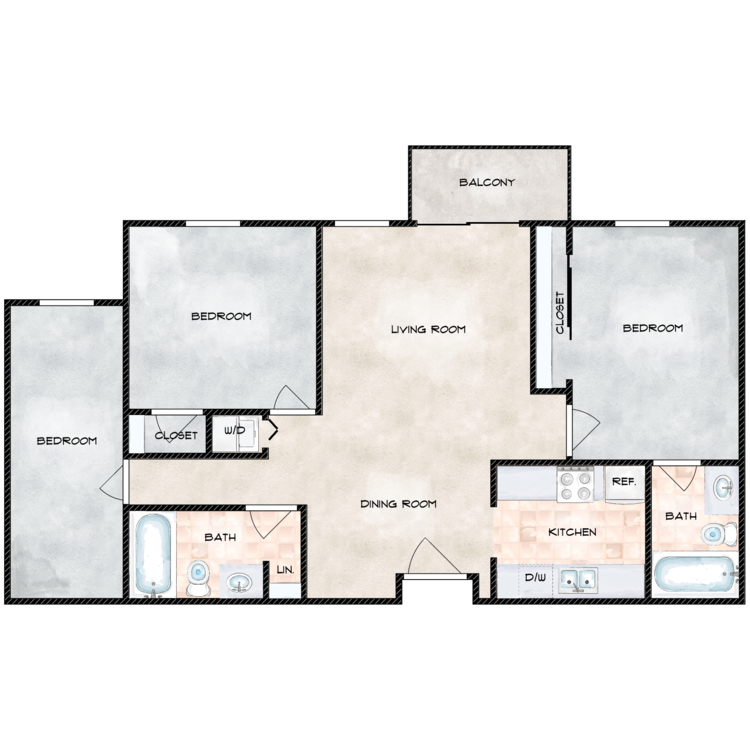
3 Bed 2 Bath Floor Plan F
Details
- Beds: 3 Bedrooms
- Baths: 2
- Square Feet: 1000
- Rent: Call for details.
- Deposit: $800
Floor Plan Amenities
- Atrium Windows *
- Ceiling Fans
- Designer Cabinetry *
- Dishwasher
- Elegant Window Coverings
- Garbage Disposal
- Granite Finished Counters *
- Hardwood Floors *
- Washer and Dryer in Home
- Large Frost-free Refrigerator
- Mirrored Closet Doors *
- Private Balcony or Patio
- Separate Dining Area
- Stainless Steel Appliances *
- Stylish Two-tone Paint Scheme *
* In Select Apartment Homes
Rent pricing subject to change without notice.
Show Unit Location
Select a floor plan or bedroom count to view those units on the overhead view on the site map. If you need assistance finding a unit in a specific location please call us at 619-832-2204 TTY: 711.

Amenities
Explore what your community has to offer
Fully Equipped Kitchens
- Designer Cabinetry
- Dishwasher
- Garbage Disposal
- Granite Finished Counters
- Large Frost-free Refrigerator
- Stainless Steel Appliances
Luxurious Apartment Homes
- Ceiling Fans
- Hardwood Floors
- Mirrored Closet Doors
- Stylish Two-tone Paint Scheme
- Washer and Dryer in Home
Spacious Interiors
- Atrium Windows
- Elegant Window Coverings
- Private Balcony or Patio
- Separate Dining Area
- Walk-in Closets
Community Advantages
- Assigned Parking
- Beautiful Landscaping
- Easy Access to Freeways and Shopping
- Elevator
- Gated Access
- On-site and On-call Maintenance
Fun and Fitness
- Picnic Area with Barbecue
- Public Parks Nearby
- Shimmering Swimming Pool
- Soothing Spa/Hot Tub
Grossmont Bluffs
- Abundant Closet and Cabinet Space
- Air Conditioning
- Built-in Computer Desk
- Built-in Microwave
- Chandelier and Separate Dining Room
- Custom Window Coverings
- Dishwasher
- Hilltop Views
- Modern Glass-top Stove and Self Cleaning Oven
- Separate Dressing Area with Built-in Vanity
- Walk-in Closets
Pet Policy
Cats Welcome Upon Approval. Limit of 2 cats per home. To provide residents with the most pet-friendly and pet-responsible experience, all pets and animals on the property must be accounted for, and all applicants/tenants must declare their animal status, formally acknowledge pet policies and confirming understanding of our community’s pet guidelines.
Photos
Amenities
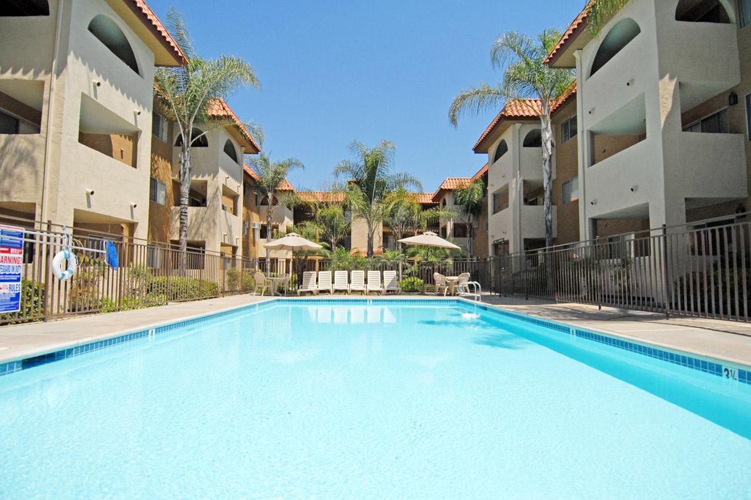
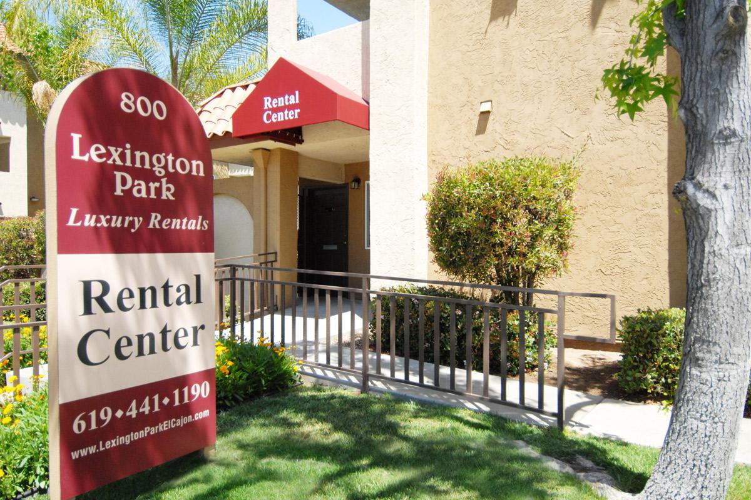
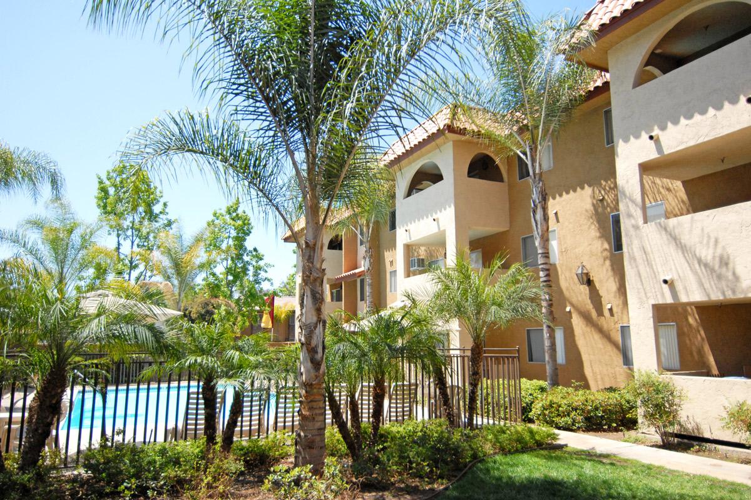
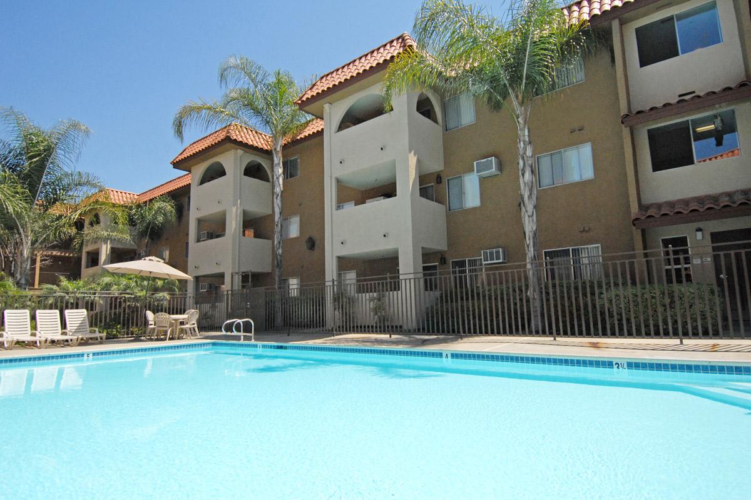
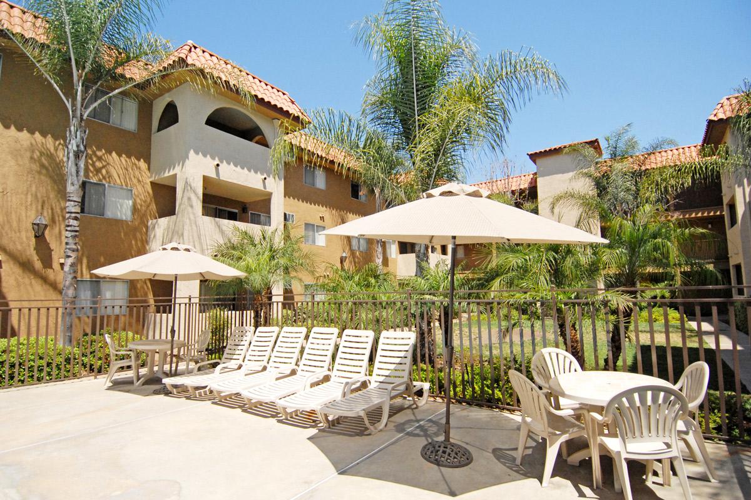
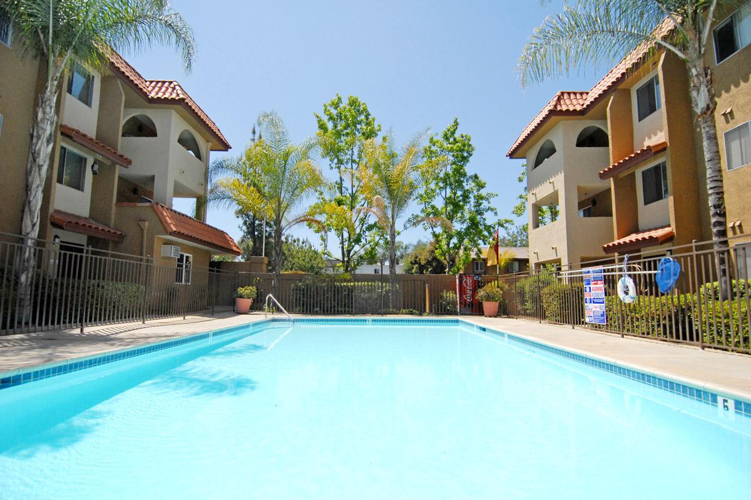
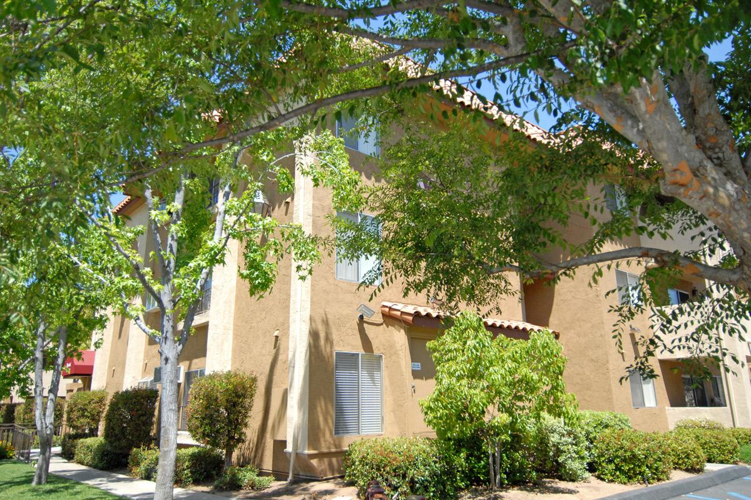
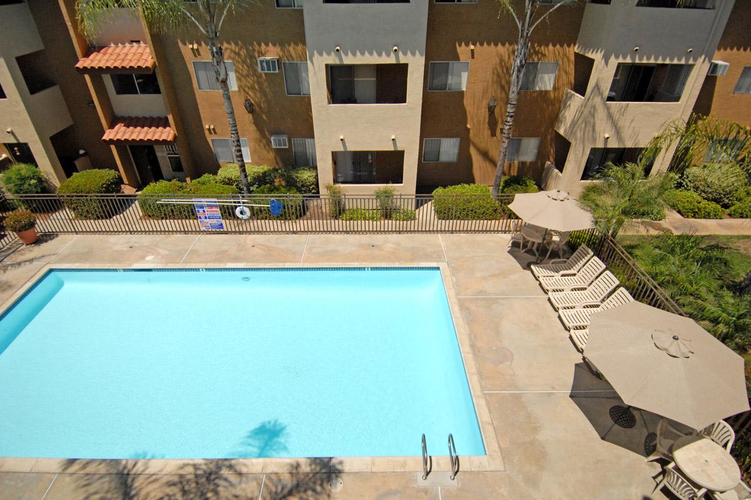
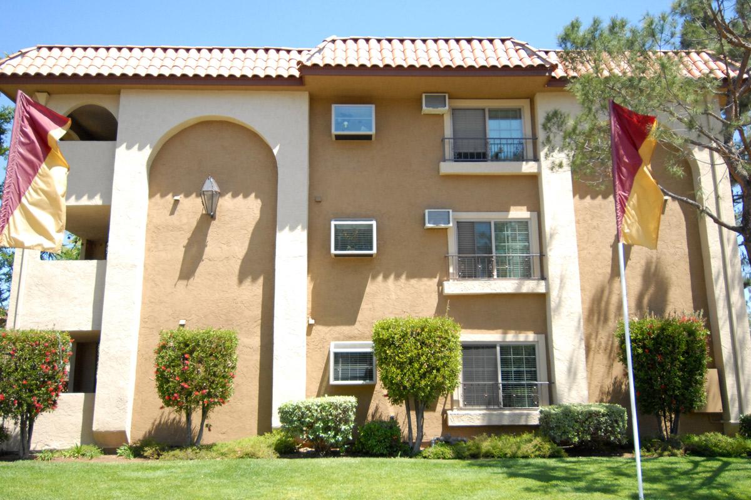
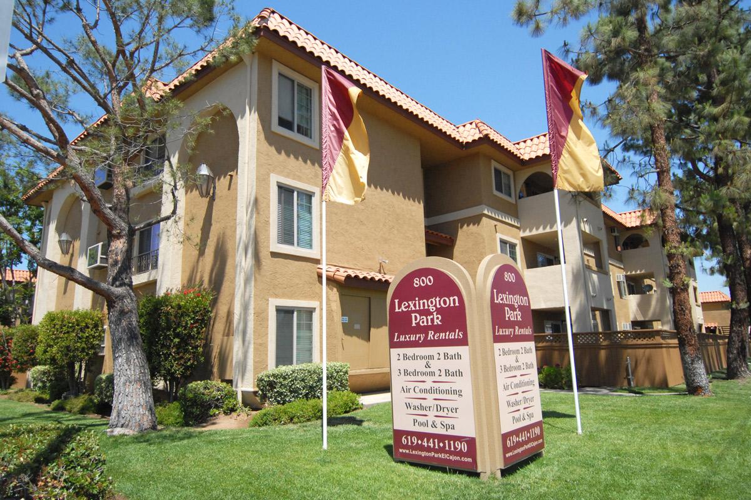
2 Bed 2 Bath Plan B Standard/Upgraded
















2 Bed 2 Bath Plan C Standard/Upgraded
















Neighborhood
Points of Interest
Lexington Park
Located 800 E Lexington Ave El Cajon, CA 92020Bank
Cafes, Restaurants & Bars
Elementary School
Entertainment
Fitness Center
Grocery Store
High School
Library
Middle School
Park
Post Office
Preschool
Restaurant
Salons
Shopping
University
Zoo
Contact Us
Come in
and say hi
800 E Lexington Ave
El Cajon,
CA
92020
Phone Number:
619-832-2204
TTY: 711
Office Hours
Monday through Friday: 9:00 AM to 5:00 PM. Saturday: 9:00 AM to 3:30 PM. Sunday: Closed.